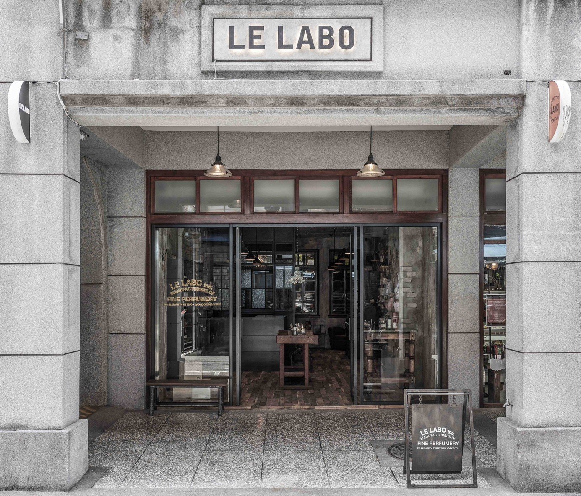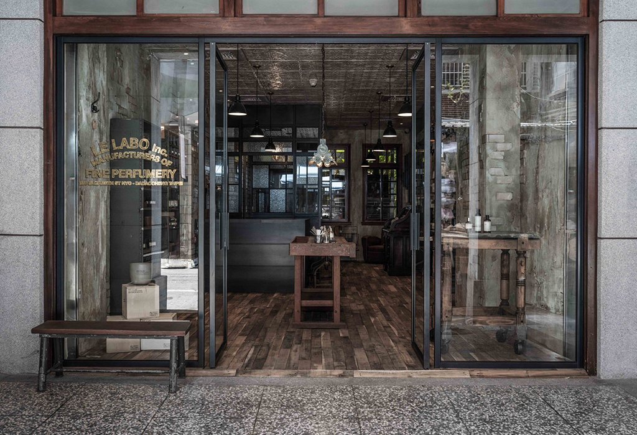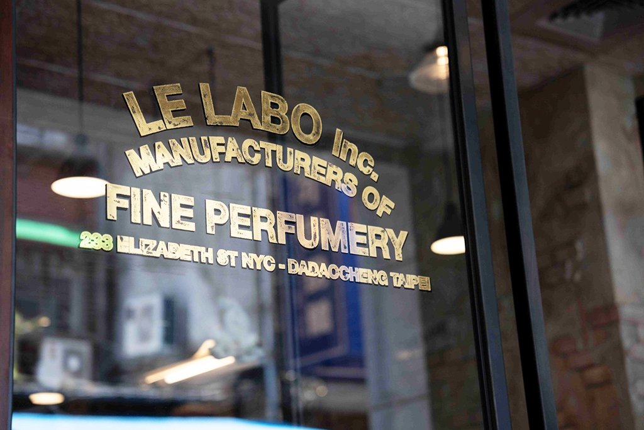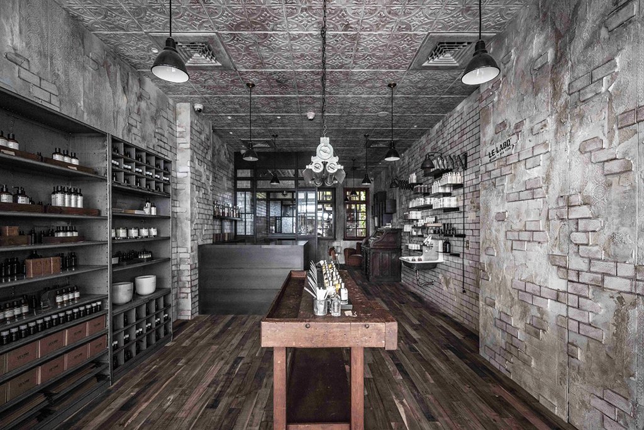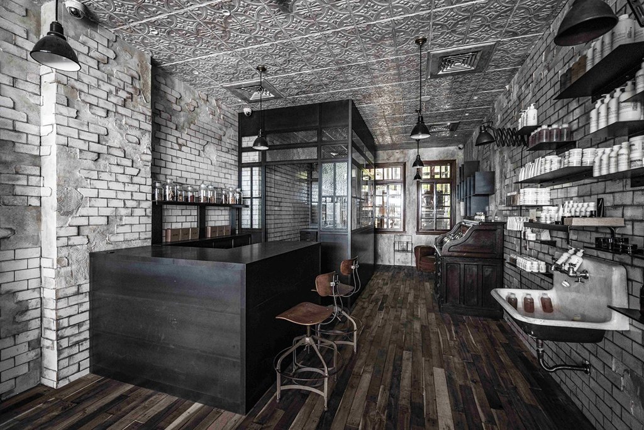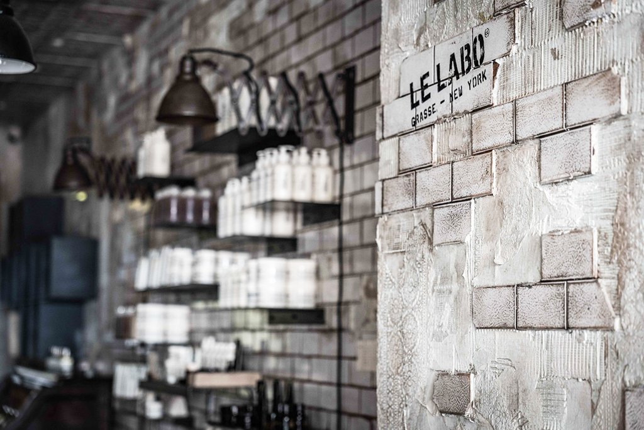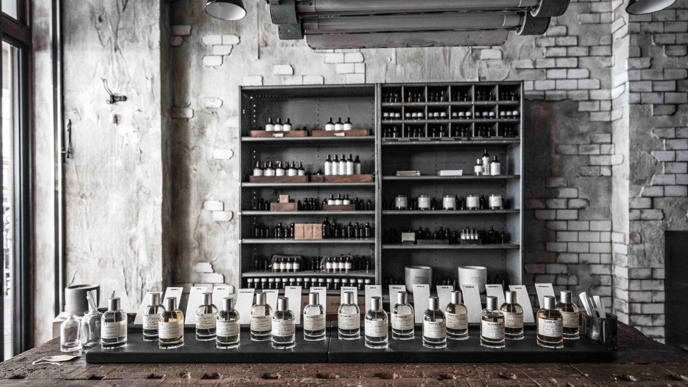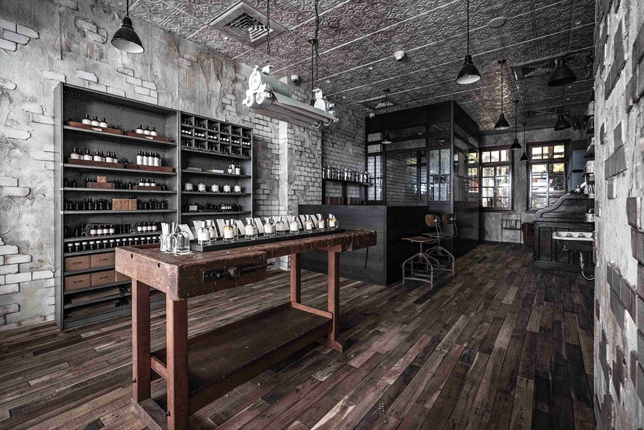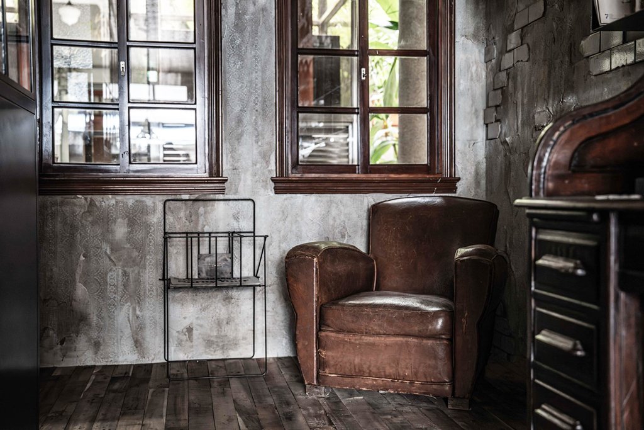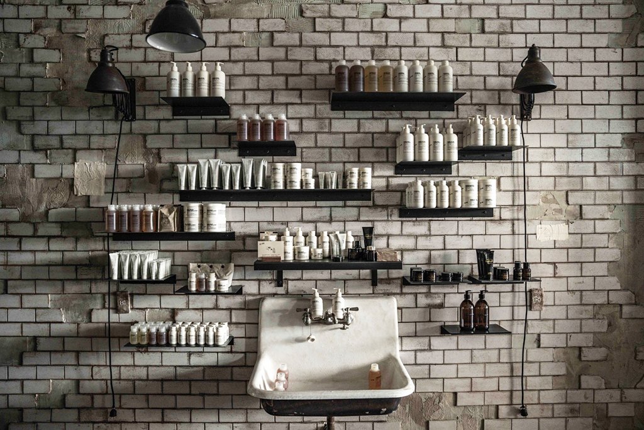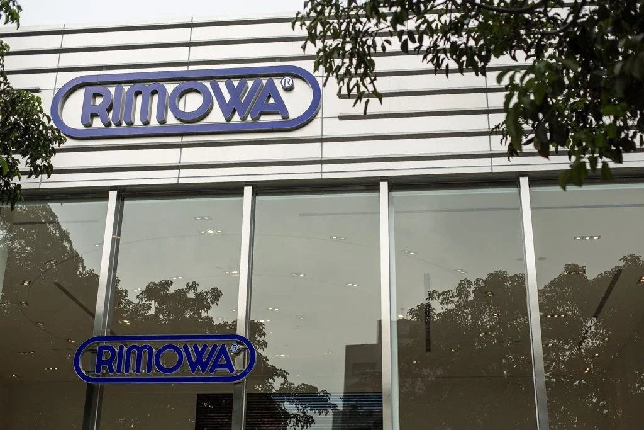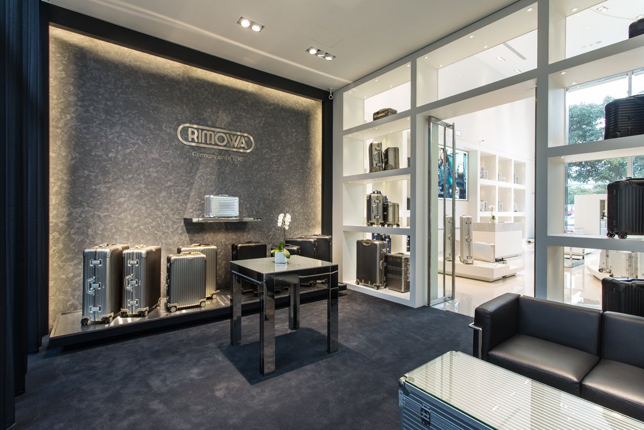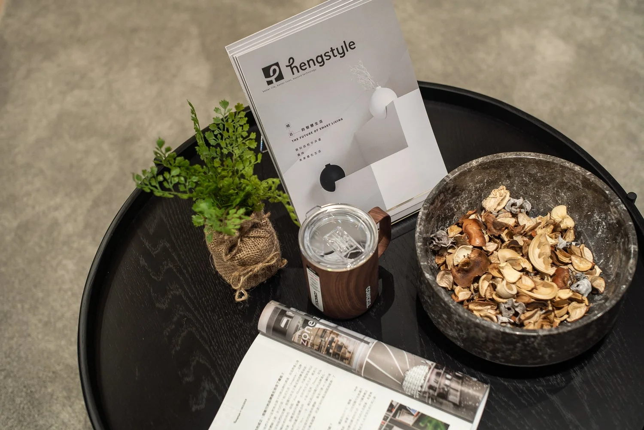Le Labo 來自紐約,由Edouard Roschi 和 Fabrice Penot 兩位在香水業界擁有多年經驗的創辦人所成立,因為創辦人有感香氛市場的充斥大量廣告與名人加持的扭曲,於是兩人在紐約共同創立手工香水品牌 Le Labo。這個獨立的品牌,他們將發展的重心放在調香的過程中,無論是調香師的工藝、知識、成份,或是將抽象的概念化為實際的香氣,這些真正迷人的故事,都是兩人為那些尋找獨特氣味的風格人士所提供的選擇。
Le Labo, originating from New York, was founded by Edouard Roschi and Fabrice Penot, both of whom have years of experience in the perfume industry. They established the brand in response to what they perceived as a market saturated with advertising and distorted by celebrity endorsements. Focusing on the art of perfumery, Le Labo emphasizes the craftsmanship, knowledge, ingredients, and the transformation of abstract concepts into tangible fragrances. These captivating narratives offer a unique choice for individuals seeking distinctive scents.
